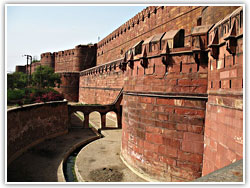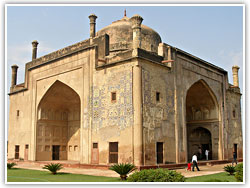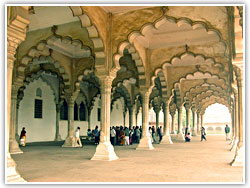|
|
Agra Fort, Agra
.............................................................................................................................................................................. |
|
Information on Agra Fort
On the western banks of the Yamuna River, Agra
fort dominates the centre of the Agra. The site
was originally used by the son of Sher Shah, but
the present structure owes its origins to Akbar
who erected the walls and gates and the first
buildings inside. Shah Jahan built the impressive
imperial quarters and mosque, while Aurangzeb
added the outer ramparts. Akbar, the grandson of
Babar built his capital at Agra and laid the
foundation of the Agra Fort. He began construction
of this |
 |
|
|
majestic fort in 1565 when he was only 23 years old.
This imposing red sandstone structure is the finest
example of craftsmanship of the Mughal era. After Taj
this was one of the most important group of buildings.
The construction was started in 1565 and was
completed in about eight years at a cost of thirty five
lakh of rupees under the superintendence of Qasim Khan
Mir Barr-u-Bahr. This fort was just one of the many
large fortified residences that the emperor wanted to
have at various strategic points of his empire. This
fort contained over five hundred buildings.
Architecture of Agra Fort
Agra fort is built in a triangular form and covers an
overall area of about 1.5 miles. The outer walls, just
over 20 metres high, faced with red sandstone and topped
with pointed merlons, tower above the outer moat. The
shape of the fort is that of a crescent, flattened on
the east to give a long nearly straight wall facing the
river, with a total perimeter of 2.4 km. This is
punctuated at regular intervals by bastions. The main
entrance is in the centre of the western wall, the Delhi
Gate, facing the Bazaar. However, in Agra you can only
enter from the Amar Singh gate in the south, which is
open to the visitors. Although only the southern one
third of the fort is open to the public this includes
nearly all the buildings of interest. The Jahangir Mahal
with its fretwork is the largest private residency
within the fort. To the south of Jahangir Mahal are the
ruins of the Akbari Mahal, guilded by a pillared hall.
The Nagina Mosque lies to the left of the throne room.
Beneath this existed the Meena Bazar, from where the
ladies of the house watch the merchants who display
their silks, brocades and jewellery in the courtyard
below. At the Chittor Gates, trophies of Akbar's
captures of a Rajput fortress in 1657 are displayed.
Towards the riverside is the Diwan-e-Khas, built by Shah
Jahan in 1637. Some various other buildings in the fort
are the Khas Mahal, the Golden pavilions, Anguri Bagh,
Sheesh Mahal, the legendary Gates of Somnath and Jami
Masjid.
The sheer scale of the fortifications are immediately
impressive. There was a 9 m wide and 10 m deep moat
filled with water from the Yamuna, an outer wall on the
river side and an imposing 22 m high inner, main wall.
It gives a feeling of great defensive power. The route
through the Amar Singh Gate is dog-legged. The inner
gate is solidly powerful in appearance but has been
attractively decorated with tiles. The incline up to
this point and beyond was suitable for elephants and as
you walk past the last gate and up the broad brick lined
and paved ramp, it is easy to imagine arriving on
elephant back. Despite its name, the Jahangiri Mahal was
built by Akbar in about 1570 as women’s quarters for his
palace. Now it is all that survives of his original
palace buildings. Almost 75 m square, it is built of
stone and simply decorated on the exterior. In front is
a large stone bowl which was probably used to contain
fragrant rose water. Tillotson has pointed out that the
blind arcade of pointed arches inlaid with white marble
which decorate the façade are copied from 14th century
monuments of the Khilji and Tughluqs in Delhi. He notes
that they are complemented by some features derived from
Hindu architecture, including the balconies protruding
from the central section, the sloping dripstone in place
of eaves along the top of the façade, and the domed
chattris at its ends. On the south side is Jodha Bai’s
Drawing Room (named after one of Jahangir’s wives) while
on the east the hall court leads onto a more open yard
by the inner wall of the fort. In contrast to other
palaces in the fort, this is quite simple. Through the
slits in the wall you can see the Taj.
Shah Jahan's
Palace Buildings |
|
|
|
Shah Jahan’s Khas Mahal
There is an open tower from which you can view the
walls and the decorated Mussaman Burj Tower. The
extensive use of white marble transforms the
atmosphere, contributing to the new sense of grace
and light. To the left are the formal gardens of
the 85 m square geometric Anguri Bagh. In Shah
Jahan’s time the geometric patterns were enhanced
by the choice of flowers which decorated the beds.
The terrace on which the Khas Mahal stands has
three. In the middle of the white marble
|
 |
|
|
platform wall in front of the Khas Mahal is a decorative
water slide. From the pool with its bays for seating and
its fountains, water would drain off along channels
decorated to mimic a stream. The surface might be
scalloped to produce a rippling waterfall, or inlaid to
create a shimmering stream bed. Behind vertical water
drops there are little cusped arch alcoves into which
flowers would be placed during the day and lamps at
night. The effect was magical. The open pavilion on you
right has a splendid and photogenic view across to the
Taj. The curved roofs of the small pavilions are based
on the roof shape of Bengali village huts designed to
keep off heavy rain and constructed out of bamboo,
curved to give its distinctive form. Such huts can still
be seen in West Bengal and Bangladesh today, although
the shape was first expressed in stone building by the
Sultans of Bengal. Originally they were gilded. It is
believed that these were ladies bedrooms with deep holes
in the walls that were so small that only a woman’s hand
could reach in to retrieve jewels stored there. The Khas
Mahal has some of the original interior decoration
restored and gives an impression of how splendid the
painted ceiling must have been. The Diwan-i-Khas at the
Red fort in Delhi was modeled on this. Underneath are
rooms used to escape the summer heat. The Khas Mahal
illustrates Shah Jahan’s original architectural
contribution. These buildings retain some distinctively
Islamic Persian features – the geometrical planning of
the pavilions and the formation layout of the gardens.
They are matched by the normal range of Hindu features
such as chattris.
The Mussaman Burj
On the left of the Khas Mahal is the Mussaman Burj or
Octagonal Tower, also known as the Saman Burj, Jasmine
Tower. It is a beautiful octagonal tower with an open
pavilion. With its openness, elevation and the benefit
of cooling evening breezes blowing in off the Yamuna
river, this could well have been used as the emperor’s
bedroom. It has been suggested that this is where Shah
Jahan lay on his deathbed, gazing at the Taj. Access to
this tower is through a magnificently decorated and
intimate apartment with a scalloped fountain in the
centre. The inlay work here is exquisite, especially
above the pillars. In front of the fountain is a sunken
courtyard which could be flooded and in the Shish Mahal
(Mirror Palace) opposite are further examples of
decorative water engineering. From the tower you can
appreciate the defensive qualities of the site of the
fort and the fortifications erected to take advantage of
it. In the area between the outer rampart and the inner
wall gladiatorial battles between man and tiger, or
elephants were staged. The tower was the emperor’s
grandstand seat.
Diwan-i-Khas
Next to the Mussaman Burj is the Diwan-i-Khas (Hall of
Private Audience) which is approached by a staircase
which brings you out at the side. On the wall is a
plaque to commemorate the fact that the British
undertook some restoration work. The interior of the
Diwan-i-Khas which is really a pavilion open on three
sides is closed but the fine proportions of the building
can still easily be appreciated. The interior was richly
decorated with tapestries and carpets. The marble
pillars are inlaid with semi-precious stones in
delightful floral patterns in pietra dura, relieved by
carving. |
|
|
|
The Diwan-i-Aam
The Diwan-i-Aam is situated downwards. The clever
positioning of the pillars gives the visitor
arriving through the gate in the right hand hall
of the courtyard an uninterrupted view of the
throne. On the back wall of the pavilion are
jails, screens to enable the women of the court to
watch the proceedings. The hall has three aisles
of nine bays and is 64 m long and 23 m deep. The
throne alcove is of richly decorated white marble.
It used to house the extraordinary Peacock Throne,
completed |
 |
|
|
after
seven years work in 1634. It was built on the usual
Mughal pattern, with a cushioned cradle shaded by a
canopy. But in this case, the canopy was carved in
enamel work and studded with individual gems, its
interior was thickly encrusted with rubies, garnets and
diamonds, and it was supported on twelve emerald covered
columns. When Shah Jahan moved his capital to Delhi he
took the throne with him to the Red Fort, only for it to
be taken back to Persia as loot by Nadir Shah in 1739.
To the right of the Diwan-i-Aam are
the domes of the Moti Masjid (Pearl Mosque), an
extremely fine building closed to visitors because of
structural problems. Opposite the Diwan-i-Aam are the
barracks and Mina Bazaar, also closed to the public. In
the paved area in front of the Diwan-i-Aam is the tomb of
Mr. John Russell Colvin, the Lieutenant Governor of the
NW Provinces who died here during the 1857 Mutiny.
The Macchi Bhavan
On the terrace in front of the Diwan-i-Khas are two
throne platforms. The Emperor sat on the white marble
platform facing the Macchi Bhavan (Fish building)
waiting to meet visiting dignitaries. There was often a
certain amount of one-upmanship in this exercise, the
emperor wishing to be deified, the visitor not wanting
to be too obsequious. The black marble throne at the
rear of the terrace is the one used by Salim or Jahangir
when claiming to be emperor at Allahabad. If you go to
the corner opposite the Diwan-i-Khas you can go through
two doorways and have a view over the small courtyards
of the zenana (harem). Further round in the next corner
is the Nagina Mazjid. This was the private mosque of the
ladies of the court and was built by Shah Jahan. Beneath
this was a bazaar where merchants were invited to
display their goods to the women.
|
|