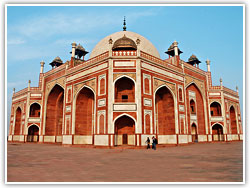|
Humayun's Tomb,
Delhi
Humayun, the eldest son of Babur, was the second
emperor of the Mughal Empire. Unfortunately, he
was not able to rule for a long time and met with
his untimely death after he fell from the stairs
of the Sher Mandal library. Haji Begum or Bega
Begum, the Queen of Humayun built this tomb in the
memory of his husband. Humayun's Tomb was the
first building to be constructed during the reign
of Akbar. The tomb was built from 1562-1572 AD in
Delhi. It was constructed |
 |
|
|
with
the help of a Persian architect, Mirak Mirza Ghiyuath.
The Humayun's Tomb shows the Persian art influence. It
is the best example of the early Mughal style tomb in
Delhi and is a worth visiting place, preferably before
visiting the Taj Mahal in Agra.
Location of the Tomb
The tomb can be compared with the tombs of Timur and
Bibi Khanam at Samarqand. The design of the Taj Mahal is
inspired from the Humayun's Tomb. The Humayun's Tomb is
also listed in the UNESCO's list of World Heritage
Sites. It is the first significant example of the Mughal
architecture with high arches and double dome, which
occurred for the first time in India. Several famous
Mughal personalities are also buried in this tomb like
the Hamida Begum, Dara Shikoh and Bahadur Shah II.
Humayun's tomb is situated on the Mathura road near its
crossing with the Lodi Road. The tomb is situated on the
bank of the Yamuna River near the shrine of the
Nizamuddin Auliya Chisti, a Sufi saint.
Architecture of the Tomb
Humayun's Tomb was the first garden tomb made in India.
The Humayun's Tomb is set in the middle of a
geometrically arranged large square garden. In Islam,
there is a concept that paradise is set somewhere in the
middle of the garden with water flowing through it. High
rubble built walls surround the square garden which is
divided into four large squares separated by causeways
and channels, due to which it is also known as the Char
Bagh. Each square is divided again into smaller squares
by pathways. The laying down of the gardens in the
Persian style was introduced by Babur and continued till
the period of Shah Jahan.
The enclosure is entered through two double-storeyed
gateways on the western and southern side. The baradari
or the pavilion occupies the center of the eastern wall
and the hamam or the bath chamber in the center of
northern wall. The tomb is octagonal in shape and placed
over a platform with colonnades, under which there are
numerous graves of various nobles and workers of the
Humayun's period. The tomb is surrounded by a
magnificent marble dome. The Humayun's tomb is the first
Indian building to use the Persian concept of a double
dome. The dome is made of white marble. The dome stands 140 feet high from the base of the
terrace and is topped with a copper pinnacle. A great
central chamber has four offsets, double storeyed in
height with arcade on their facades. Their openings is
closed with perforated screens. Three emphatic arches
dominate each side, the central one being the highest.
The central room contains the cenotaph of the Emperor
Humayun and his queen Bega Begum. The structure is built
with red sandstone, but white and black marble has been
used to relieve the monotony. The marble is used largely
in the borders. |